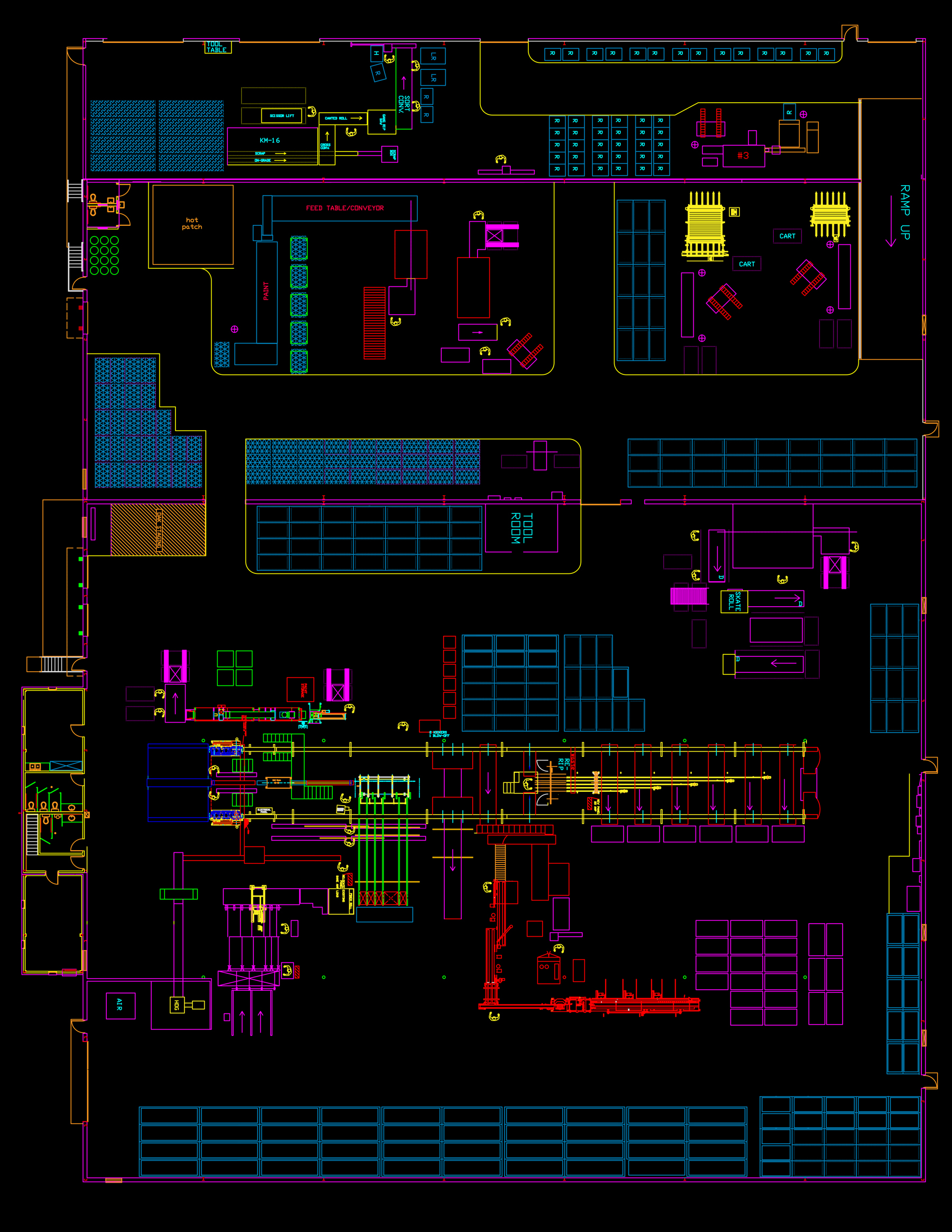|
 |
This CAD drawing is a layout of a factory floor. This CAD drawing was developed in AutoCAD. This drawing is used to pre-determine optimal locations of manufacturing equipment. It assures that safe aisleways and other safety requirements are met prior to the actual relocation of equipment. These CAD drawings are typically used on an on-going basis as a factory floor evolves. |
|
|
